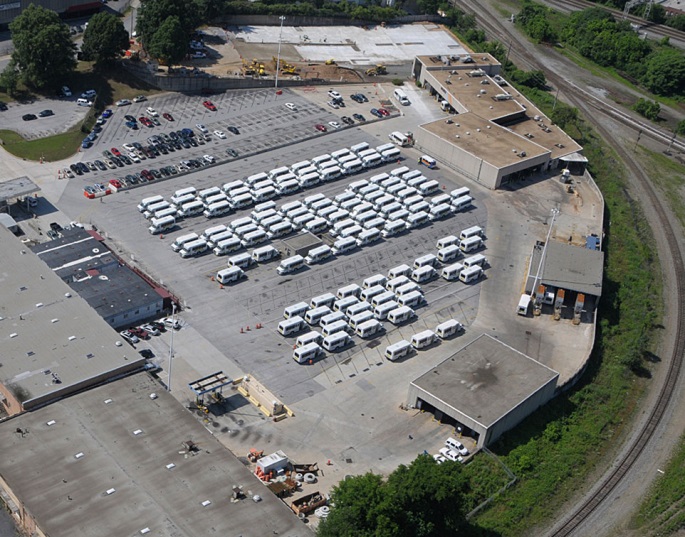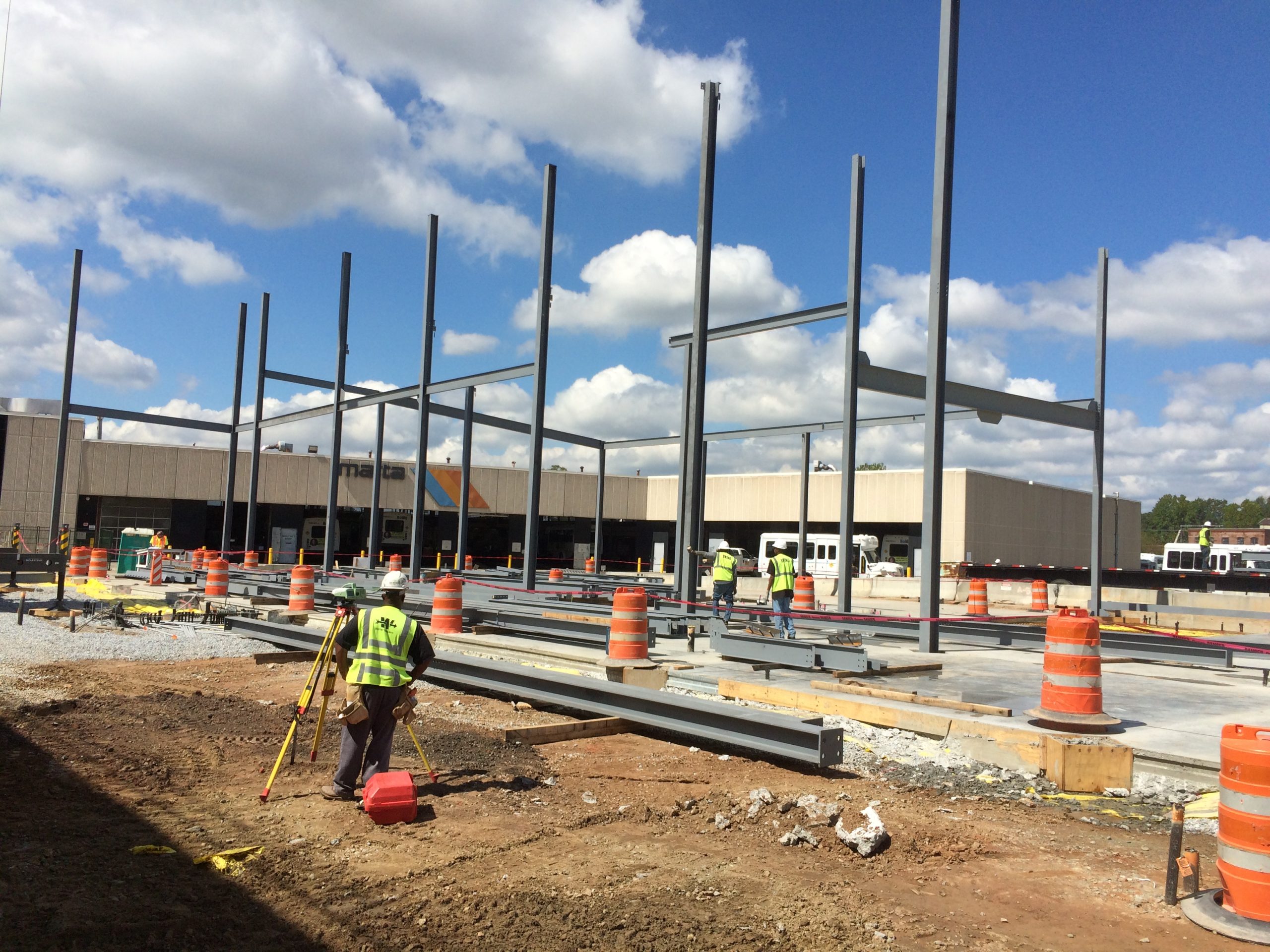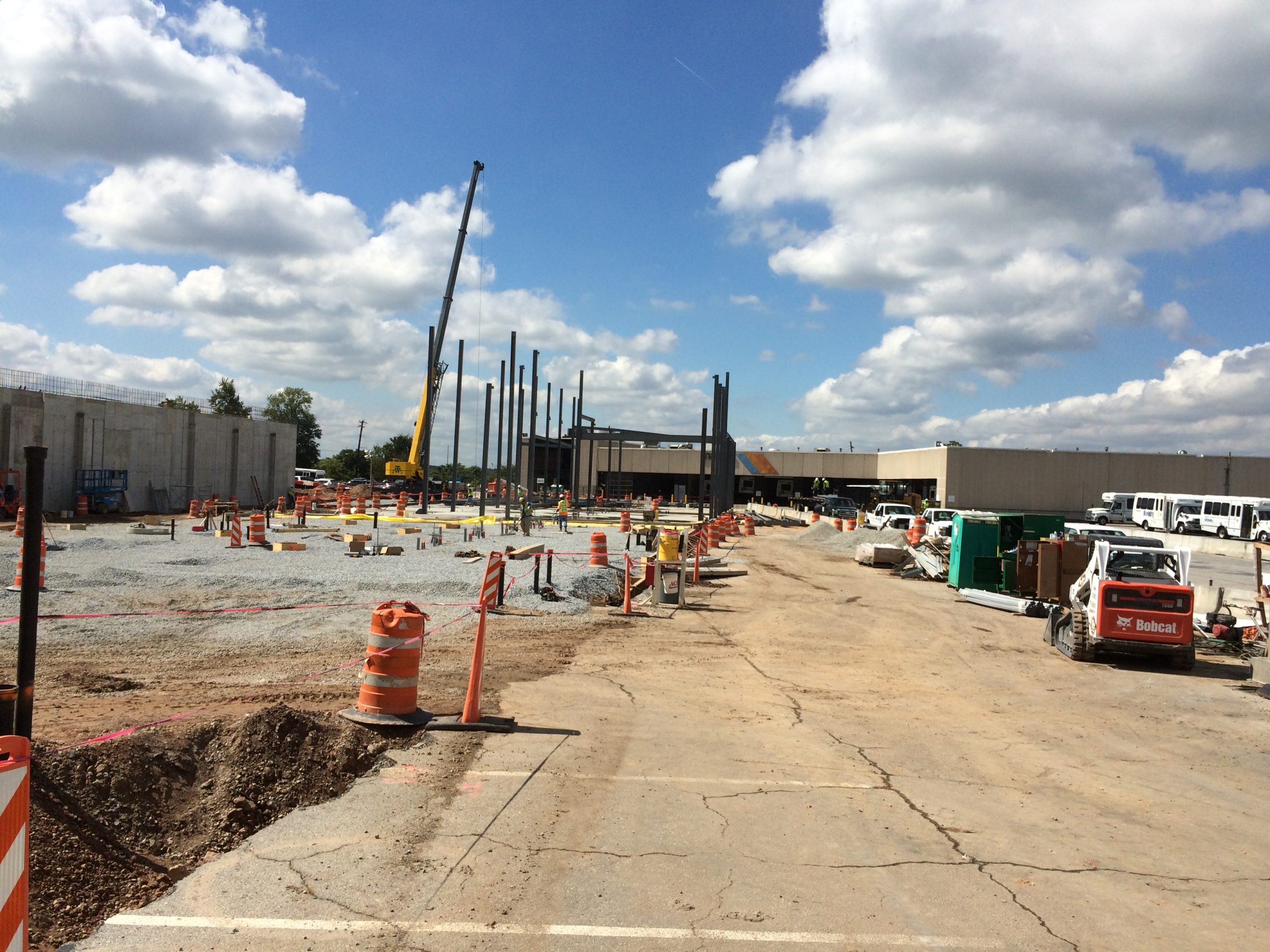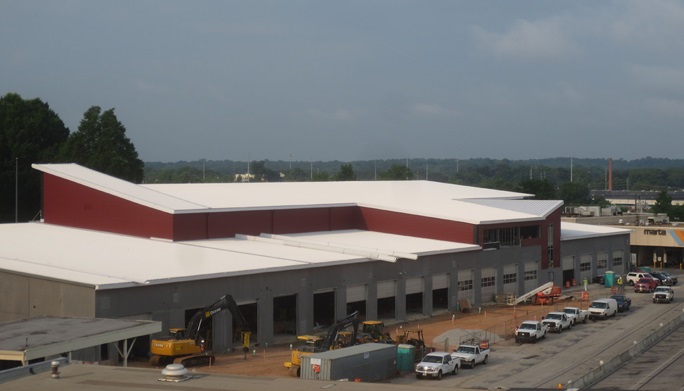
Heath & Lineback (H&L), as part of the Archer Western Contractors team, served as the lead civil and building structural engineer for this design/build of a new transit mobility facility for MARTA (Metropolitan Atlanta Rapid Transit Authority). The project consisted of the reconstruction of a MARTA Paratransit vehicle maintenance facility. The existing outdated and inefficient facility was originally a fixed-route bus operations and maintenance facility that MARTA adaptively reused. The new $38M facility serves MARTA’s administrative, operations, and maintenance needs for their entire fleet of Mobility vehicles. The building features 15 repair bays, five fueling stations, three vehicle-washing bays, an employee wellness center, and parking for vehicles, employees, and visitors. The new building is a certified LEED Silver facility.
H&L, as part of the design team, worked closely not only with MARTA, but also with the primary users (transit managers, operators, mechanics, and other MARTA employees) who will utilize the facility. The team’s philosophy was to develop a format of participation while the final design was in progress, allowing active client and user participation during the actual creation of the product. Stakeholders were invited into the project and given the opportunity to affect design as it was happening. In this way, all bought into the process, given that a part of the production was actually theirs. The existing Brady Mobility Facility operated 24/7 and all operations continued uninterrupted during construction of the new facility.
The project scope included site improvements, vehicle and employee parking, demolition of existing structures, and replacement of all pavement. New construction included a 65,000 square foot maintenance building, a 6,000 square foot wash building, and a 16,500 square foot clean/fuel building. Also included was a 153,373 cubic foot, 1.15 million-gallon underground stormwater detention vault.
H&L’s scope of services included:
- Grading and drainage plans
- Landscape plans
- Stormwater management plan (including underground detention structure)
- Site construction details
- Foundation plans
- Sanitary sewer and utility plans
- Floor framing plans
- Paving plan
- Roof framing plans
- Erosion control plans
- Structural sections & details



This project reconstructed a MARTA paratransit vehicle maintenance facility. The new $38M, LEED Silver facility serves MARTA’s administrative, operations, and maintenance needs for their entire fleet of mobility vehicles. The building features 15 repair bays, five fueling stations, three vehicle-washing bays, an employee wellness center, and parking for vehicles, employees, and visitors.
Services Provided:
Grading & drainage plans
Landscape plans
Site construction details
Stormwater management plan
Sanitary sewer & utility plans
Paving plans
Erosion control plans
Foundation plans
Floor framing plans
Roof framing plans
Structural sections & details
Client:
Archer Western
Location:
Atlanta, Georgia
Cost:
$38,000,000