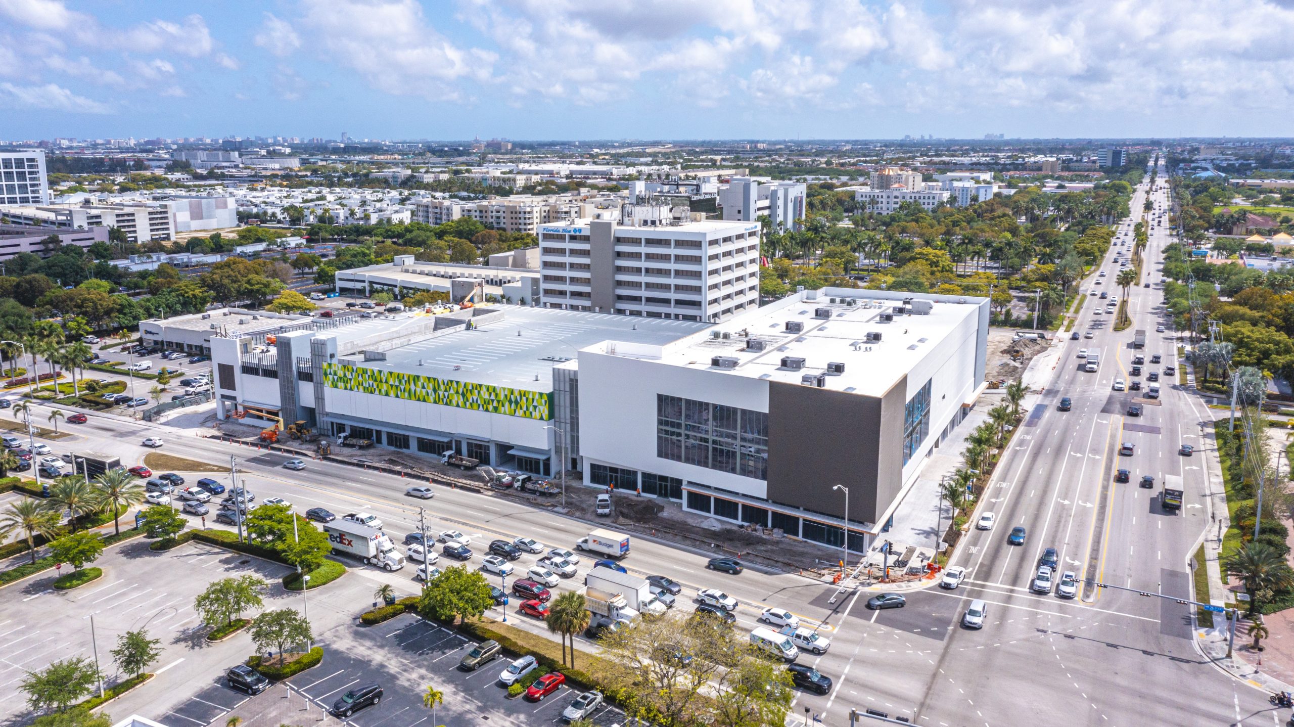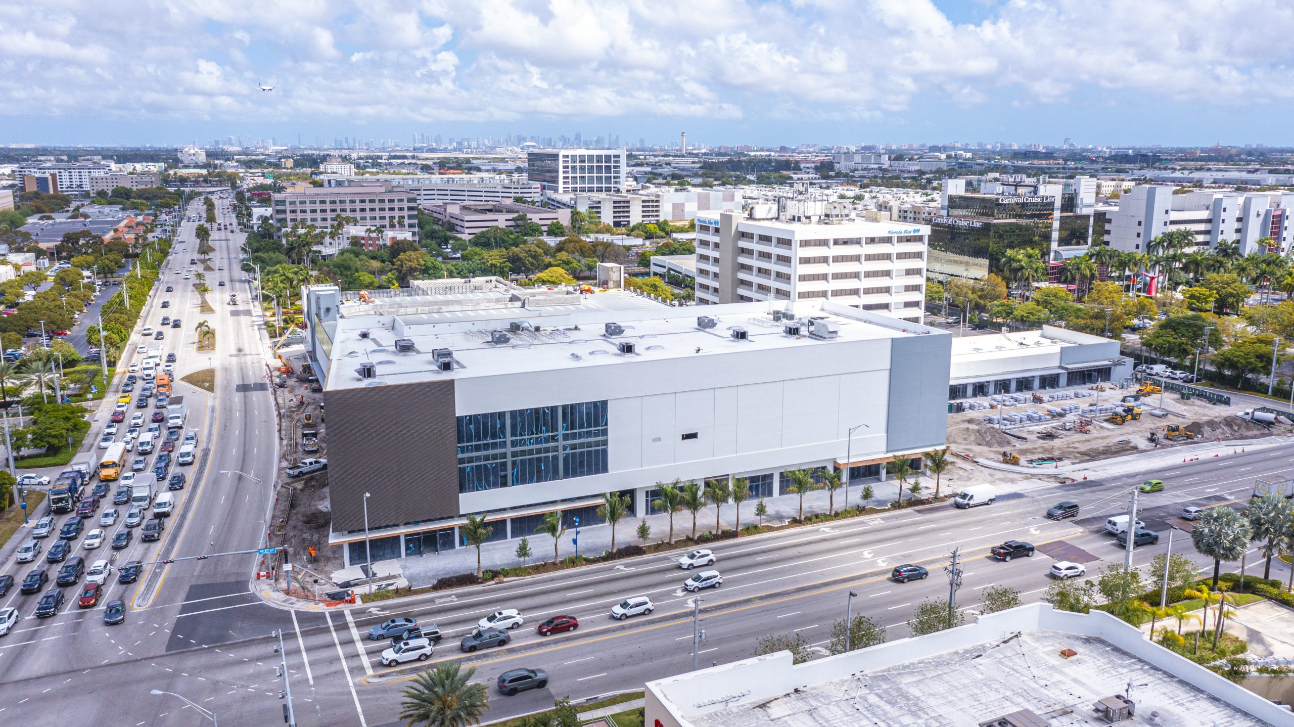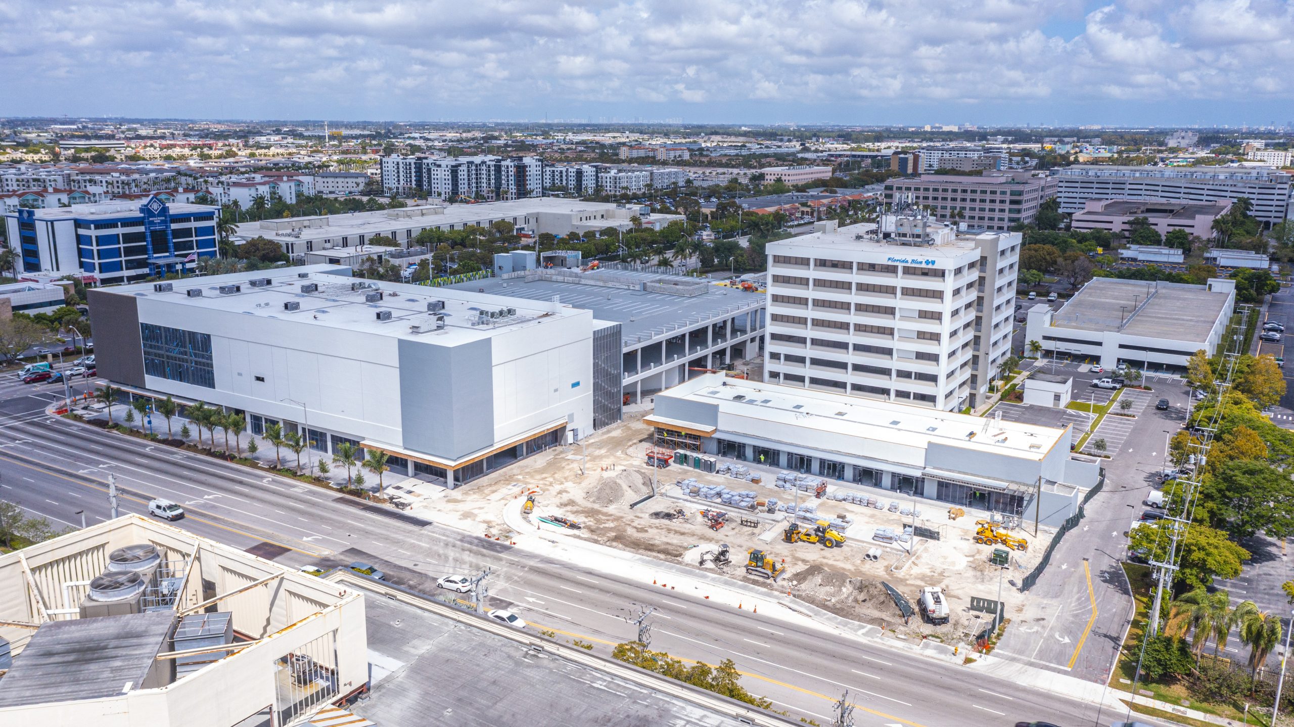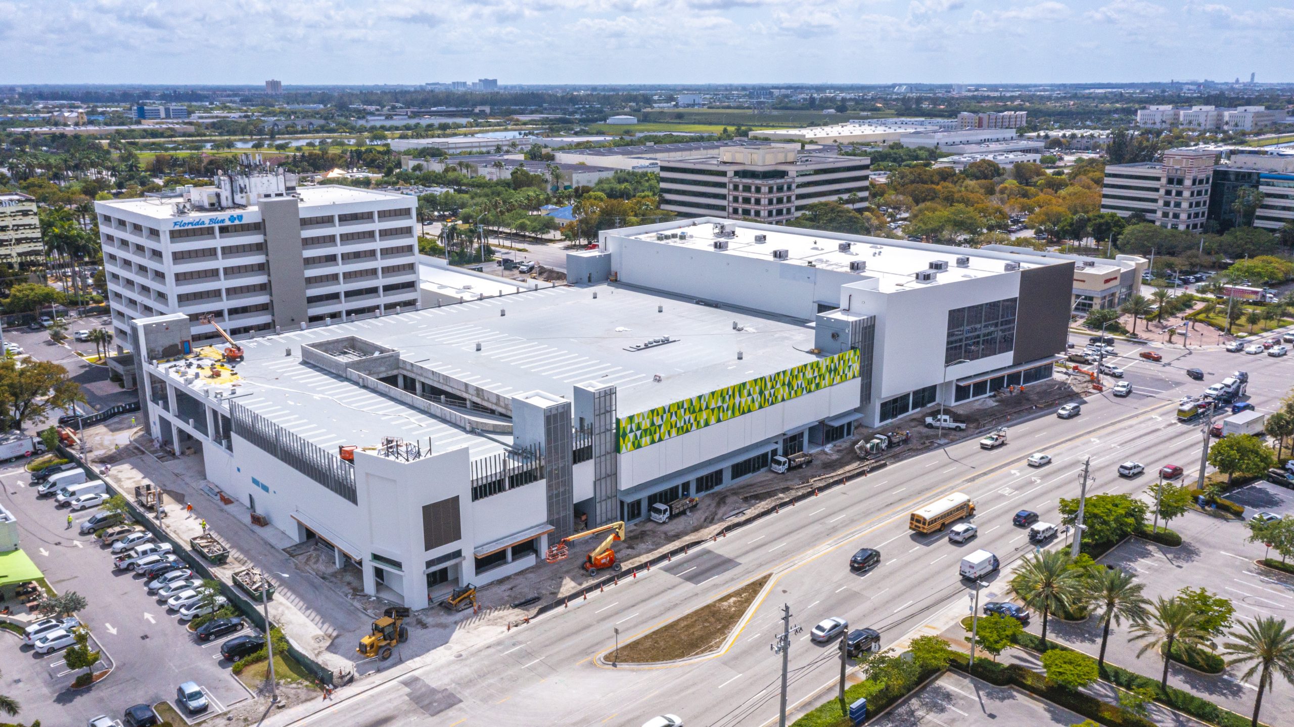
This project involves the structural design of an approximately 267,000-square foot mixed-use development in Doral, Florida. The project includes at-grade and elevated parking and 150,000 square feet of retail and restaurant space housing tenants such as Marshalls, Panda Express, World of Beer, and 24-Hour Fitness Gym featuring an elevated pool and spa. The 3-story building consists of concrete slabs on precast, prestressed concrete joists supported by a combination of Cast-in-Place (CIP) concrete girders and girders with precast, prestressed soffits. The single-story building consists of a steel roof deck on structural joists and joist girders supported by interior structural steel columns and exterior Concrete Masonry Unit (CMU) bearing and shear walls. The buildings include cantilevered structural steel canopies, storefronts supported by structural steel tubes, and a foundation system consisting of spread footings.



BCC provided structural design for a three-story, 267,000 square feet building, including at-grade and elevated parking. Tenants include restaurants, retail shops, and a fitness gym with an elevated pool and spa. BCC also provided Construction Administration and Threshold Inspection services.
Services Provided:
Building Structures
Client:
Private
Location:
Doral, Florida