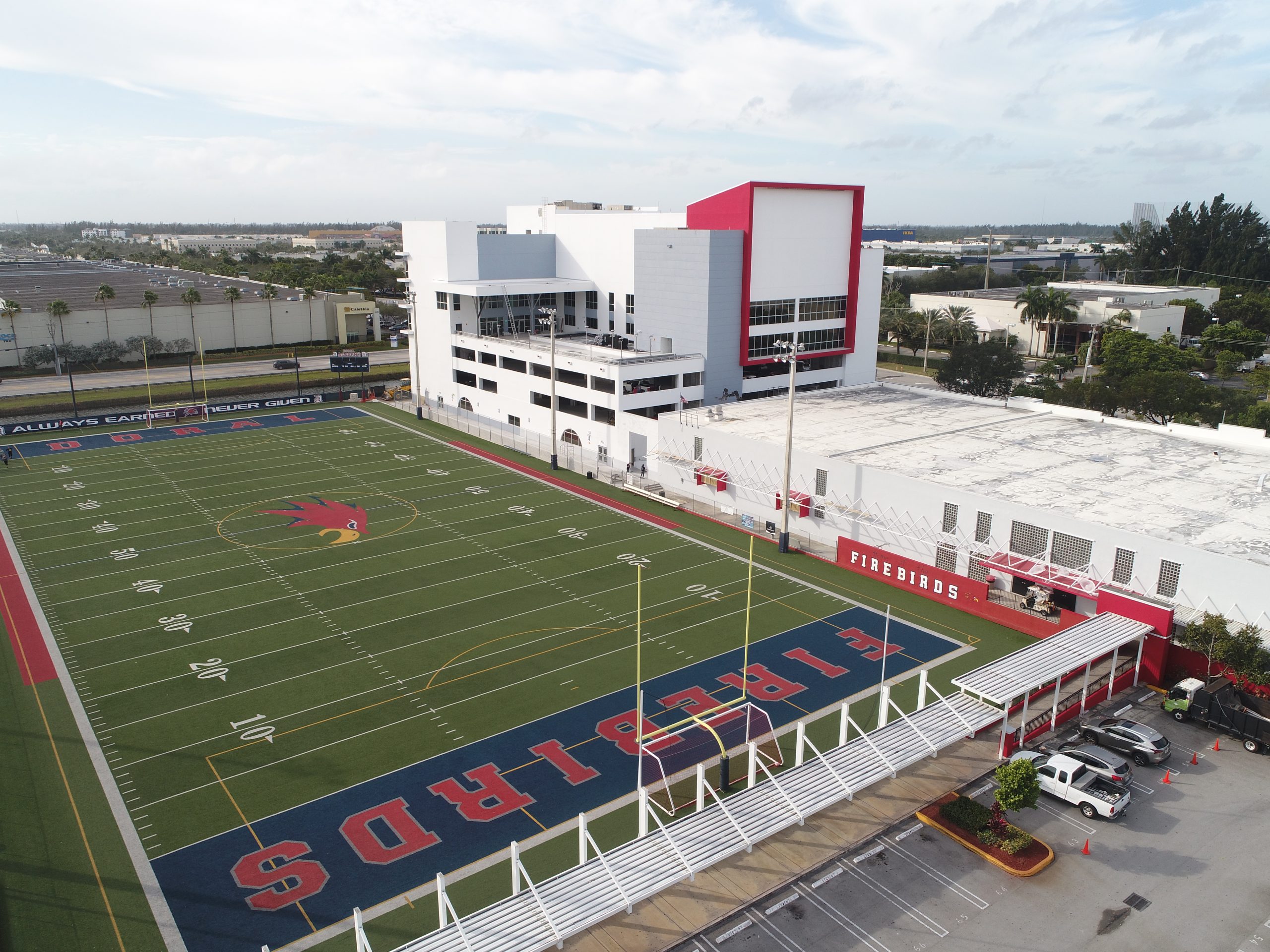
One of the main features of this project is a state of the art auditorium designed to support the school’s arts program built between the sixth and seventh floors. The auditorium has 428 seats and a total of 6,800 SF in area. The stage is about 2,000 SF and it also includes a 250 SF control room. BCC Engineering provided structural design services, Construction Administration, and Threshold Inspections.
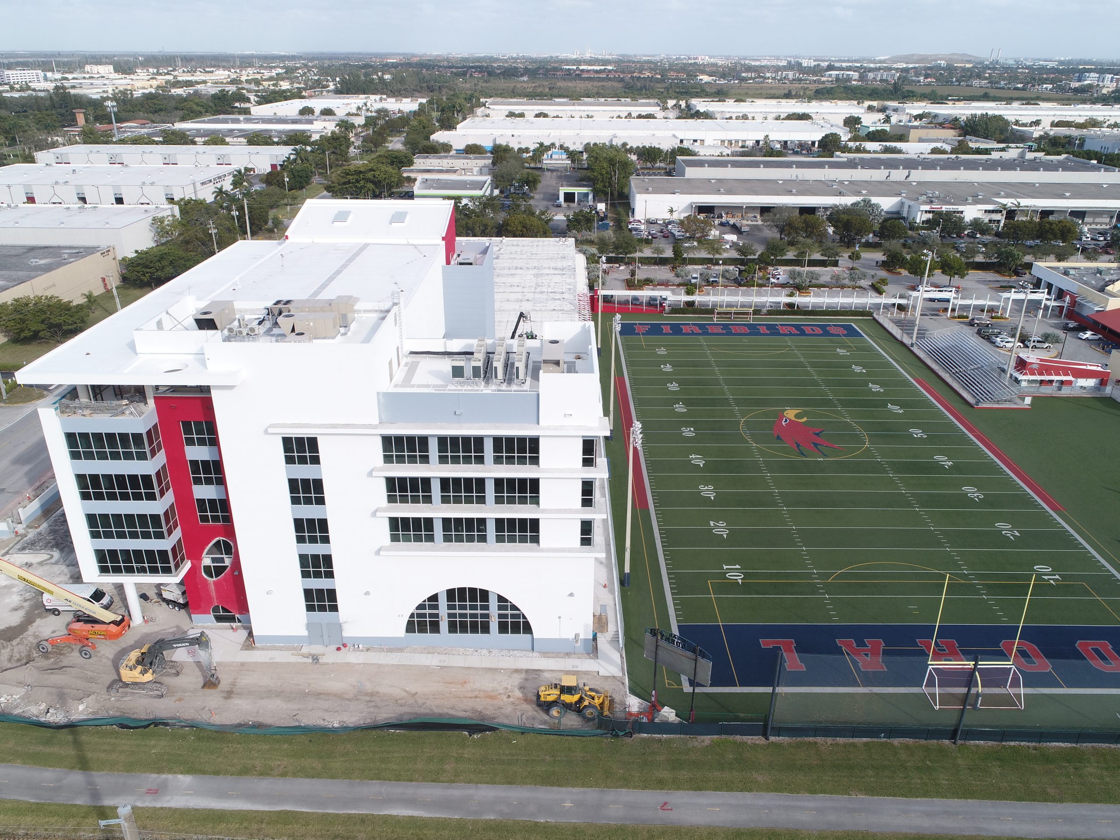
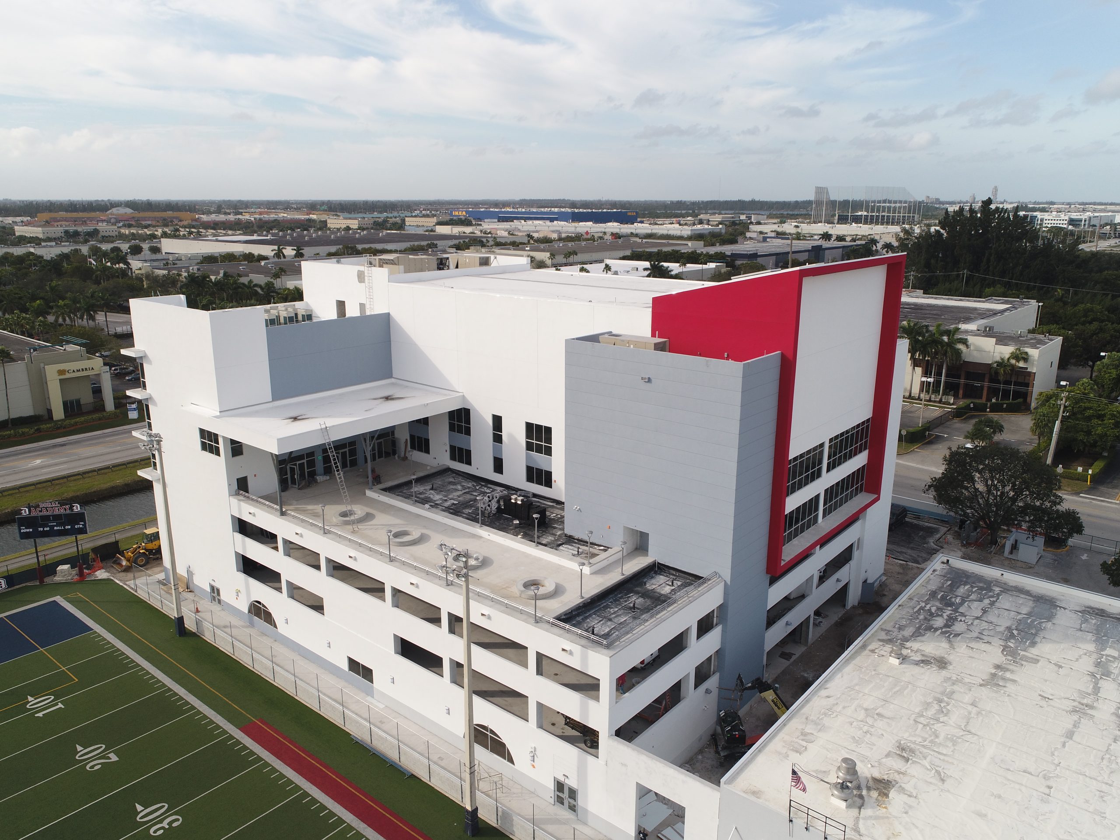
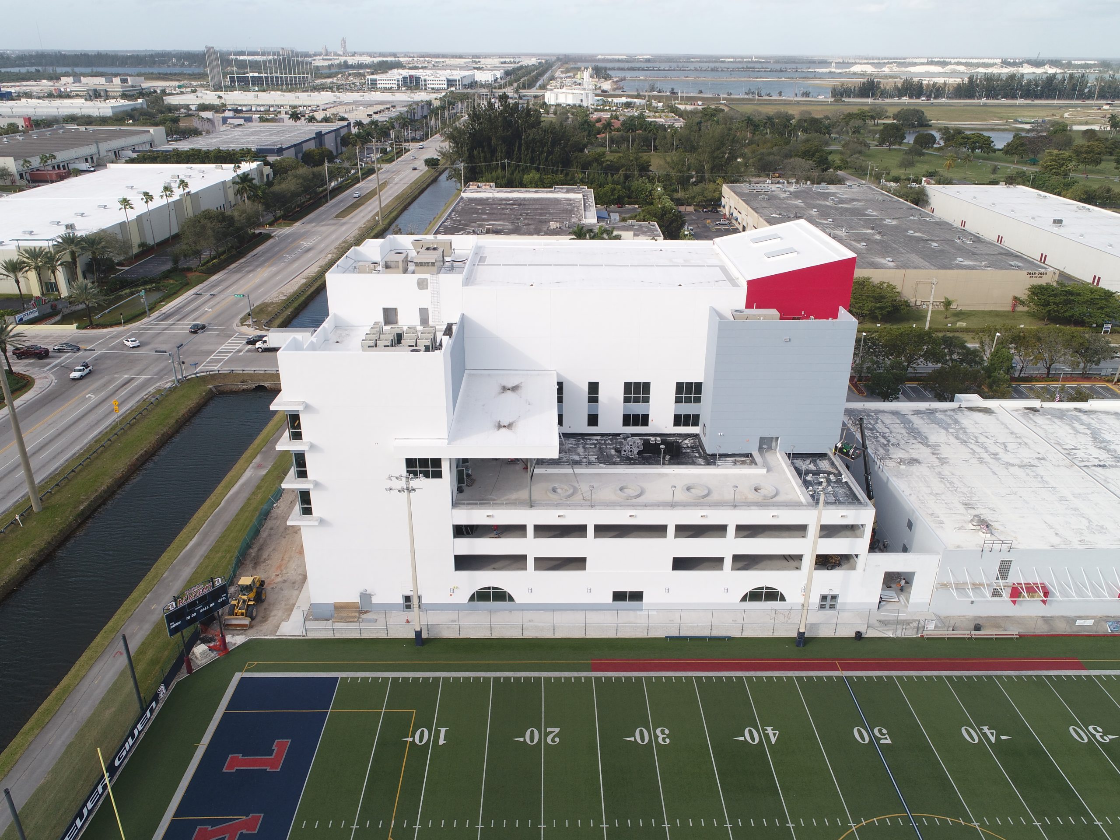
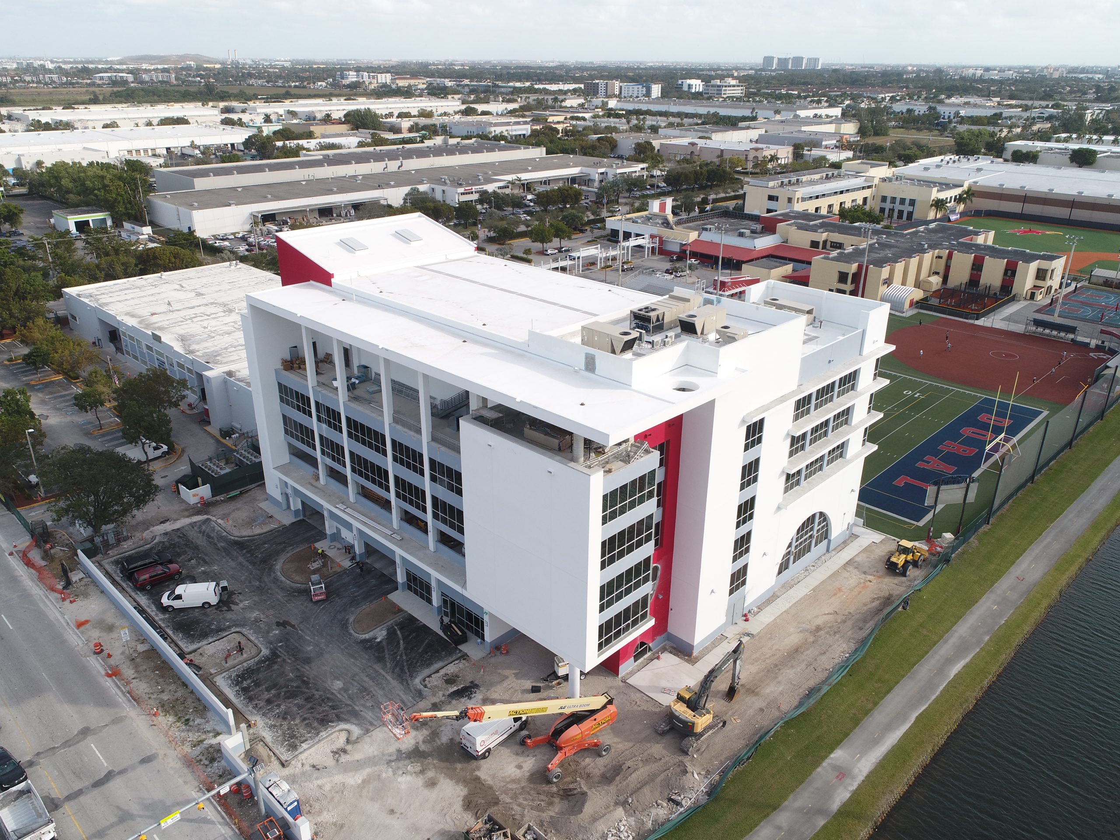
This project involved the design and development of Doral College Hall, a new, approximately 154,000-square foot,7-story educational building in Doral, Florida.
Services Provided:
Building Structures
Client:
Civica Architecture, LLC
Location:
City of Doral