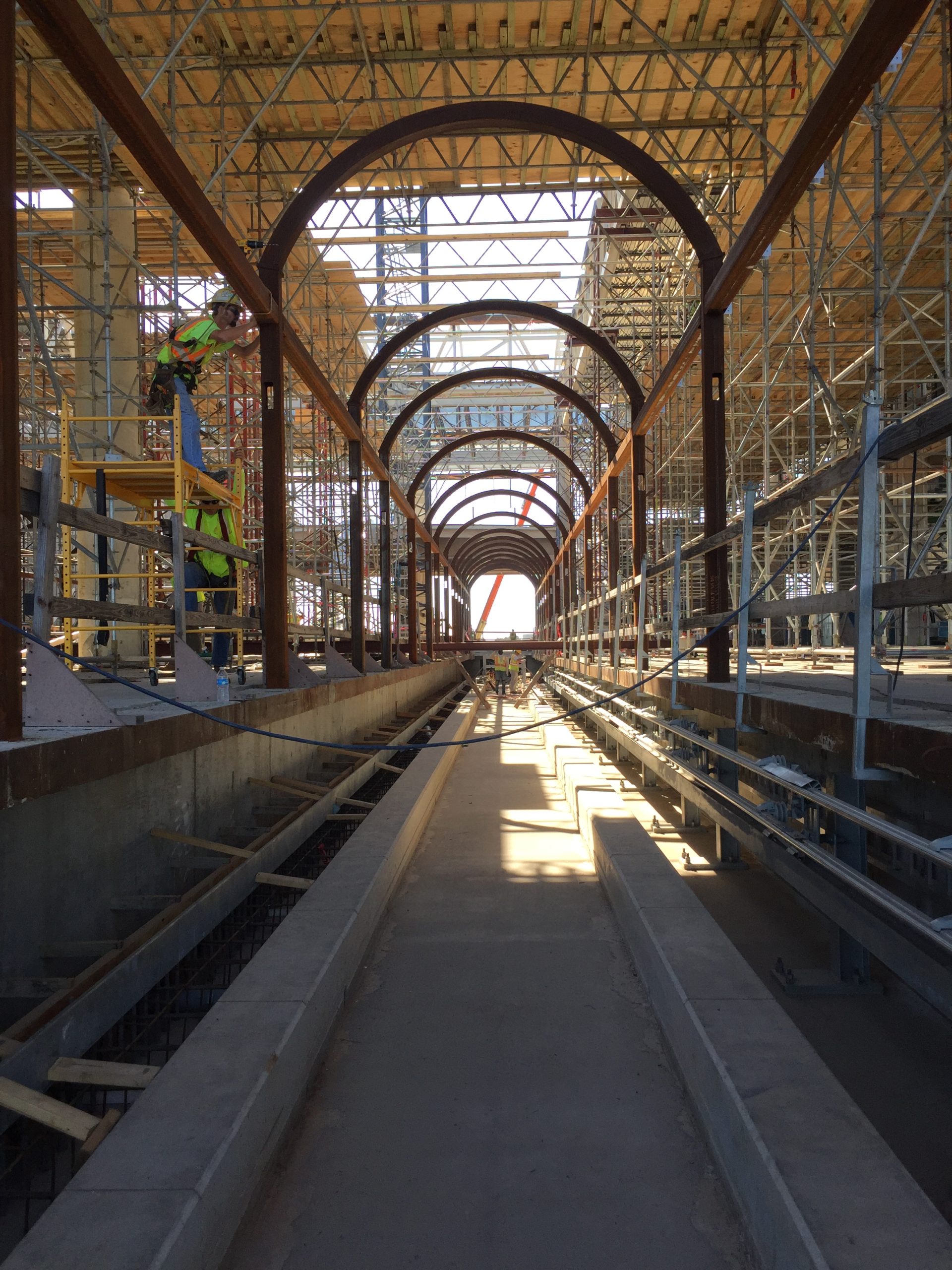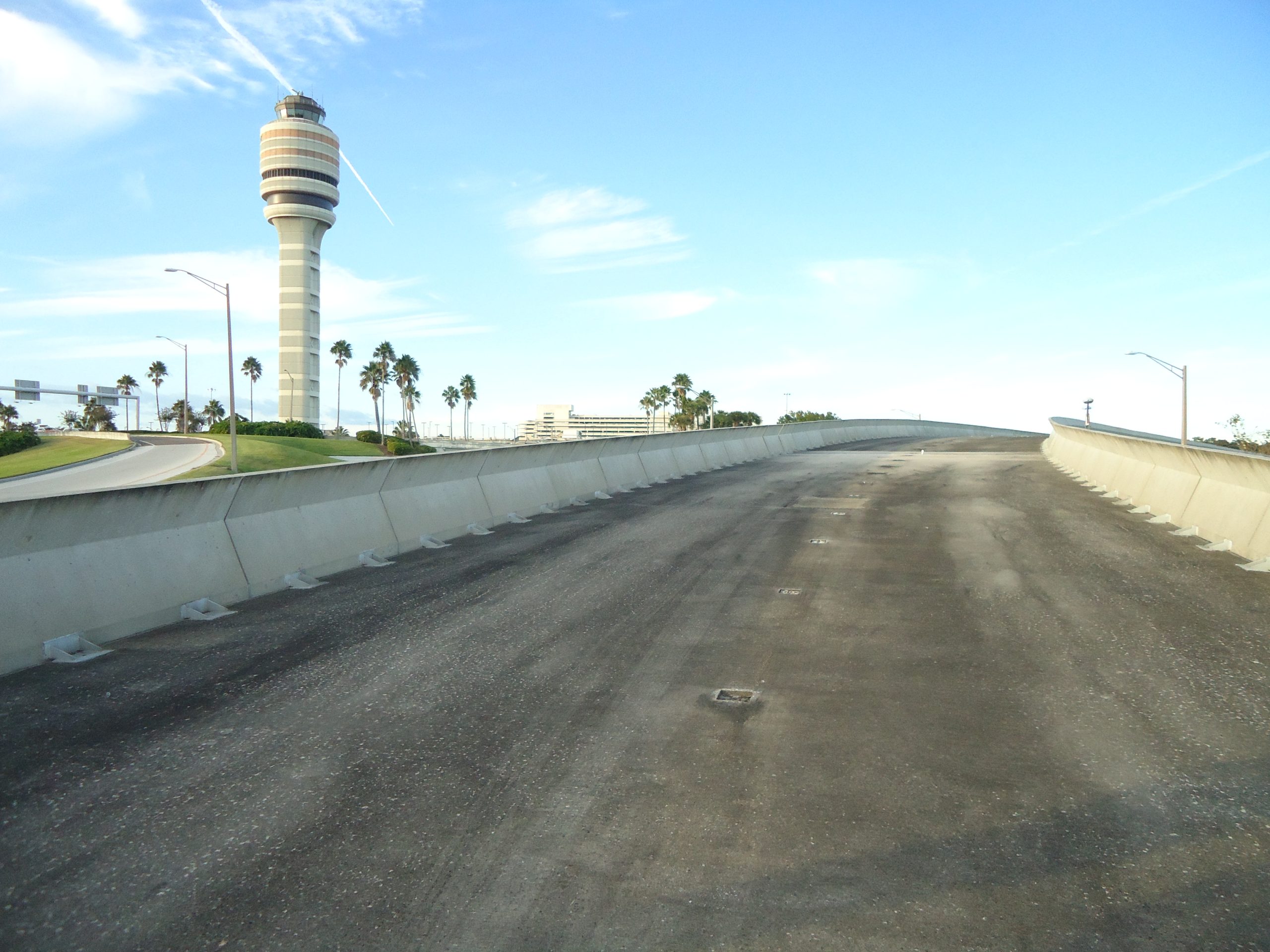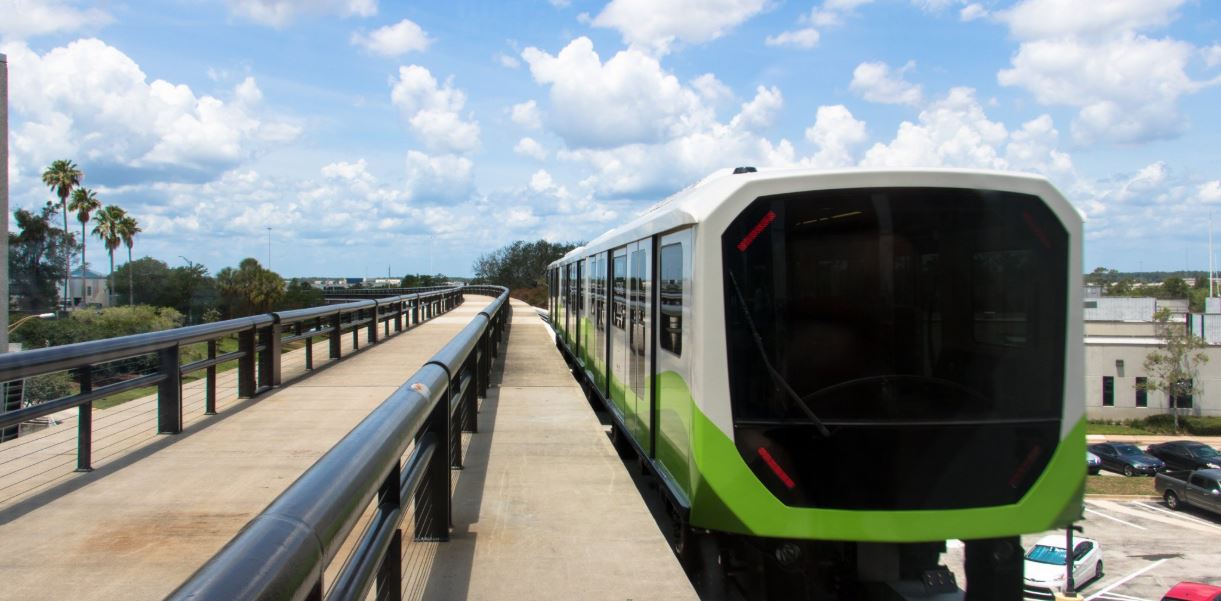
The Orlando International Airport’s $470 million expansion to the south of the main terminal complex included a new APM station, APM system, ground transportation center, 3500 space parking garage, and supporting roadway/infrastructure system. This project consisted of design, manufacture, installation, integration, testing and commissioning, and safety certification of the APM OS equipment. The equipment is comprised of vehicles/trains, guidance equipment, communications equipment, command and control equipment, station equipment, a power distribution system, supporting equipment for maintenance facility operations, public information, and Closed Circuit Television (CCTV) systems. The scope of work included the OS for the South Airport Complex APM system and replacement of Airsides 1 and 3 OS, which involved new vehicles, train controls, and running surfaces – all through a Design-Build-Operate-Maintain (DBOM) contract.
Heath & Lineback (H&L) provided civil and structural design for all necessary hardware (guidance structure, emergency walkways, etc.) to convert the bridge structure into the APM.


The project consisted of three phases. Phase 1 was a new two-story approximate 32,000 square foot charter school. Phase 2 consisted of a 20,000 square foot two-story addition. Phase 3 consisted of a new detached two-story building and gymnasium totaling 37,000 square feet. Project utilized precast prestressed concrete joists and soffit beams, reinforced concrete columns and beams, and concrete masonry unit walls. The structure is supported on spread foundations.
Services Provided:
Structural Engineering
Client:
Greater Orlando Aviation Authority | Archer Western
Location:
Orlando, Florida
Cost:
$217,708,280