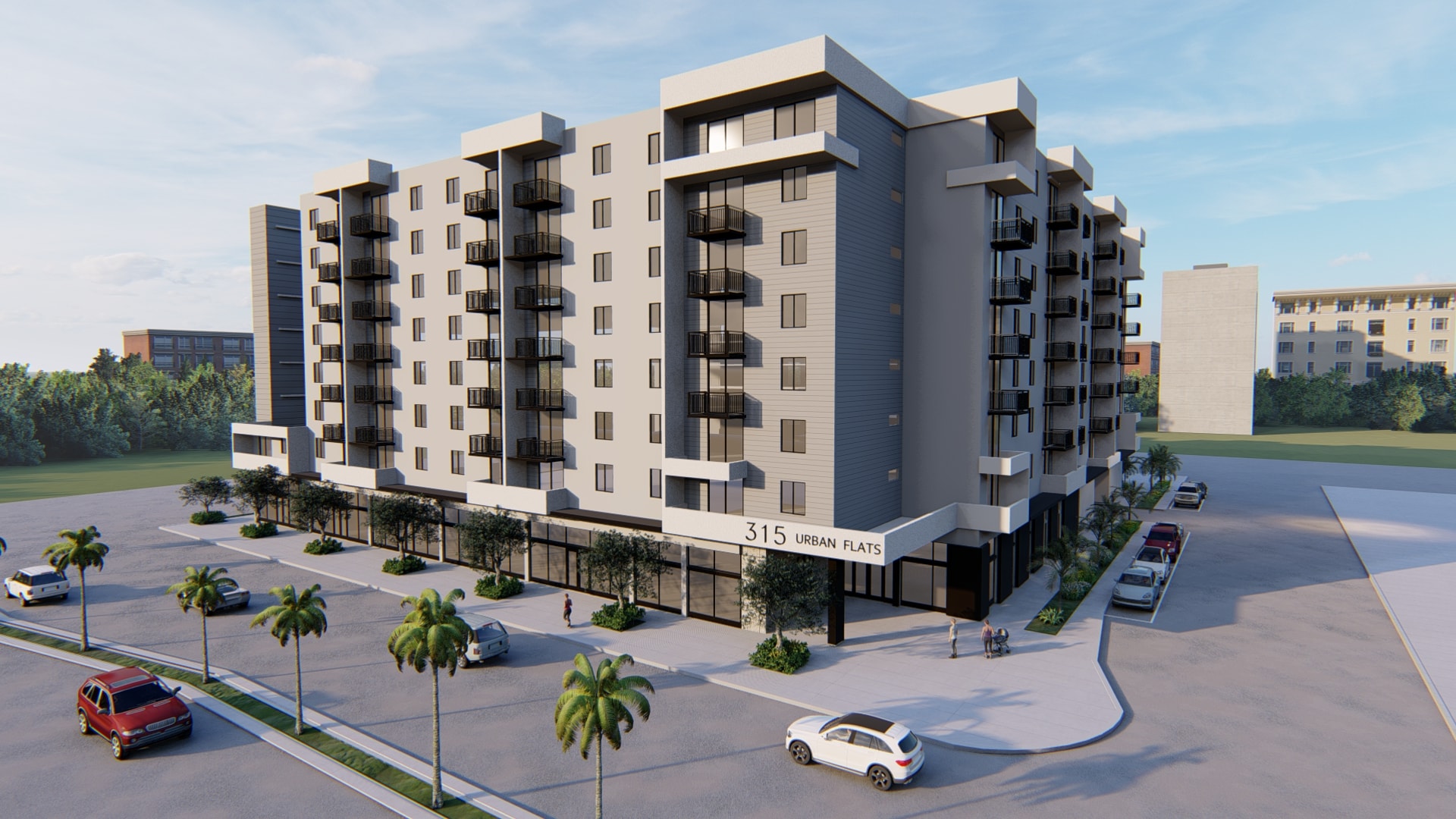
This 144,000 SF, 8-story apartment tower includes an approximately 118,000 SF, 5-level parking garage consisting of one (1) underground parking level and four (4) above-ground parking levels. The structure’s design consists of post-tensioned concrete slabs, reinforced concrete columns and spread foundations.
BCC Engineering provided structural construction documents, construction administration, and threshold inspections.
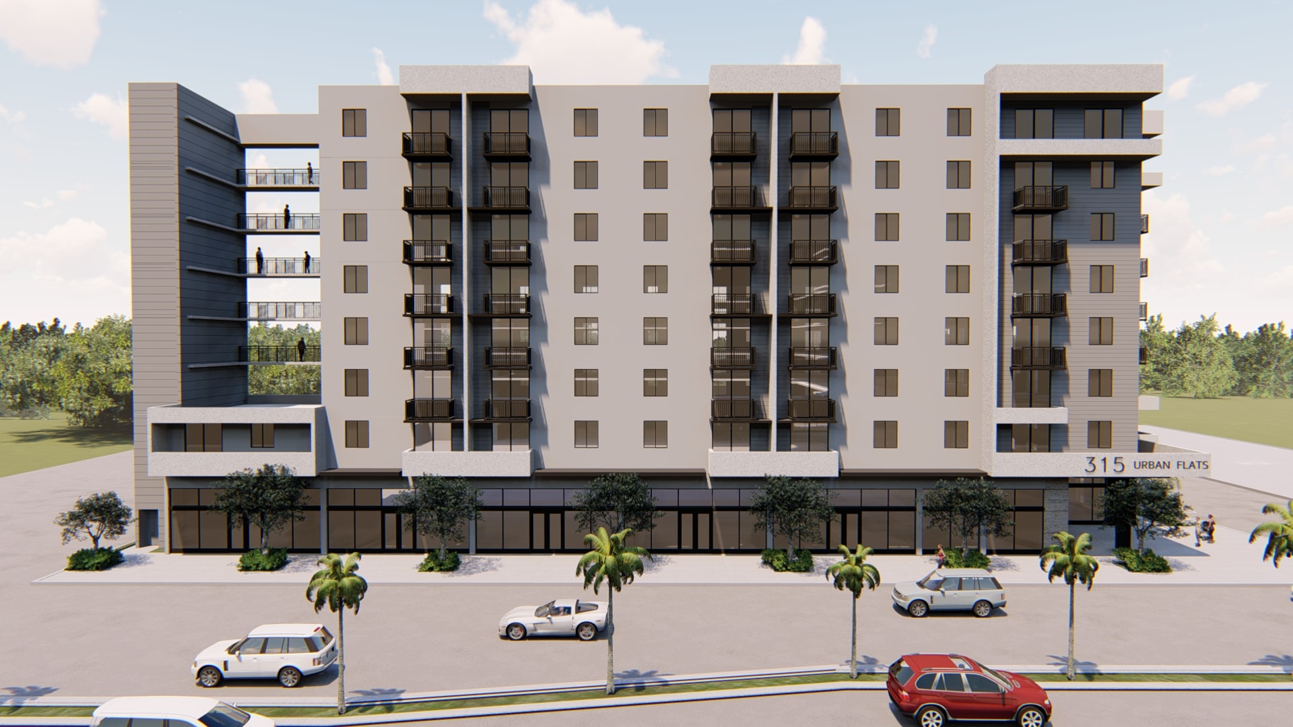
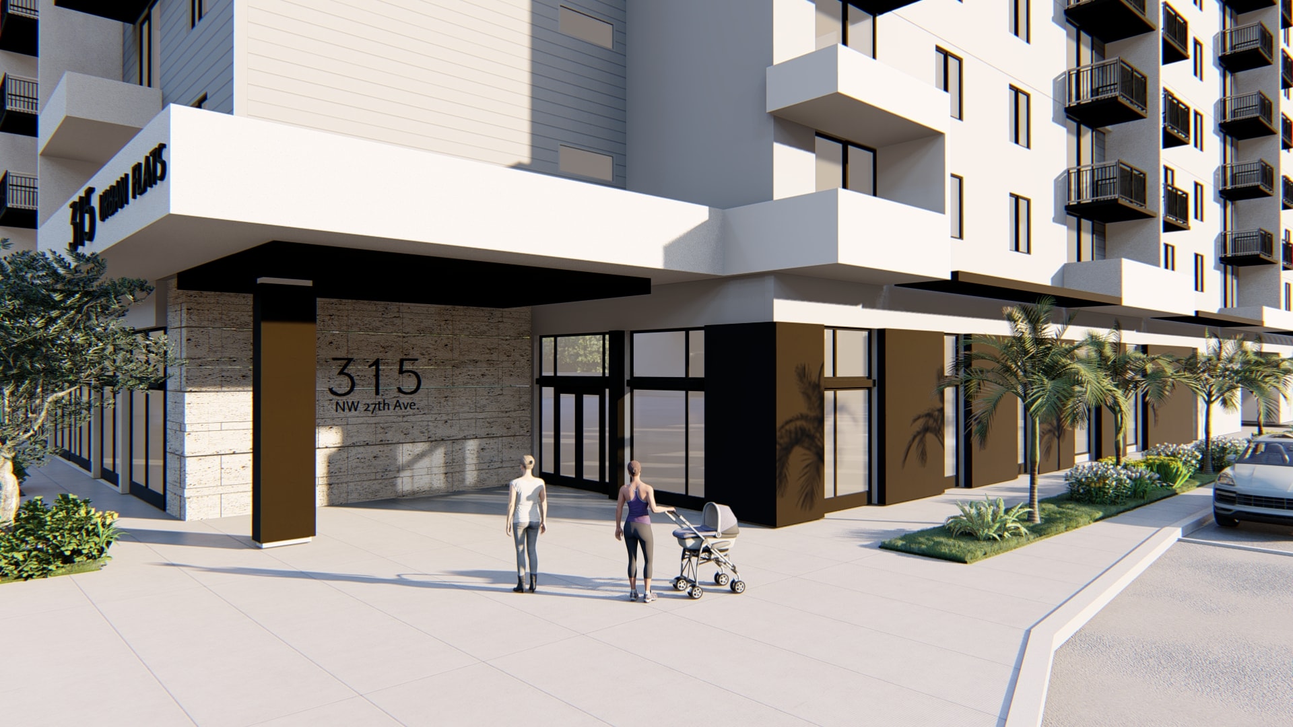
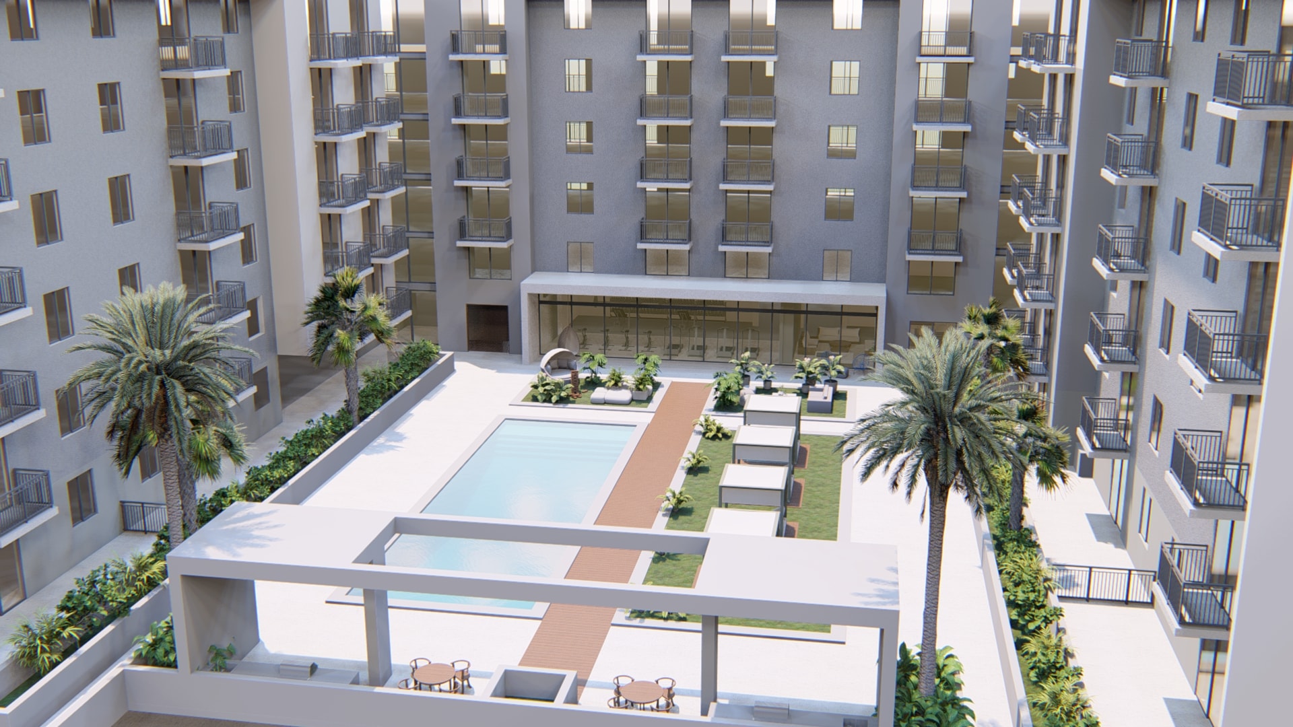
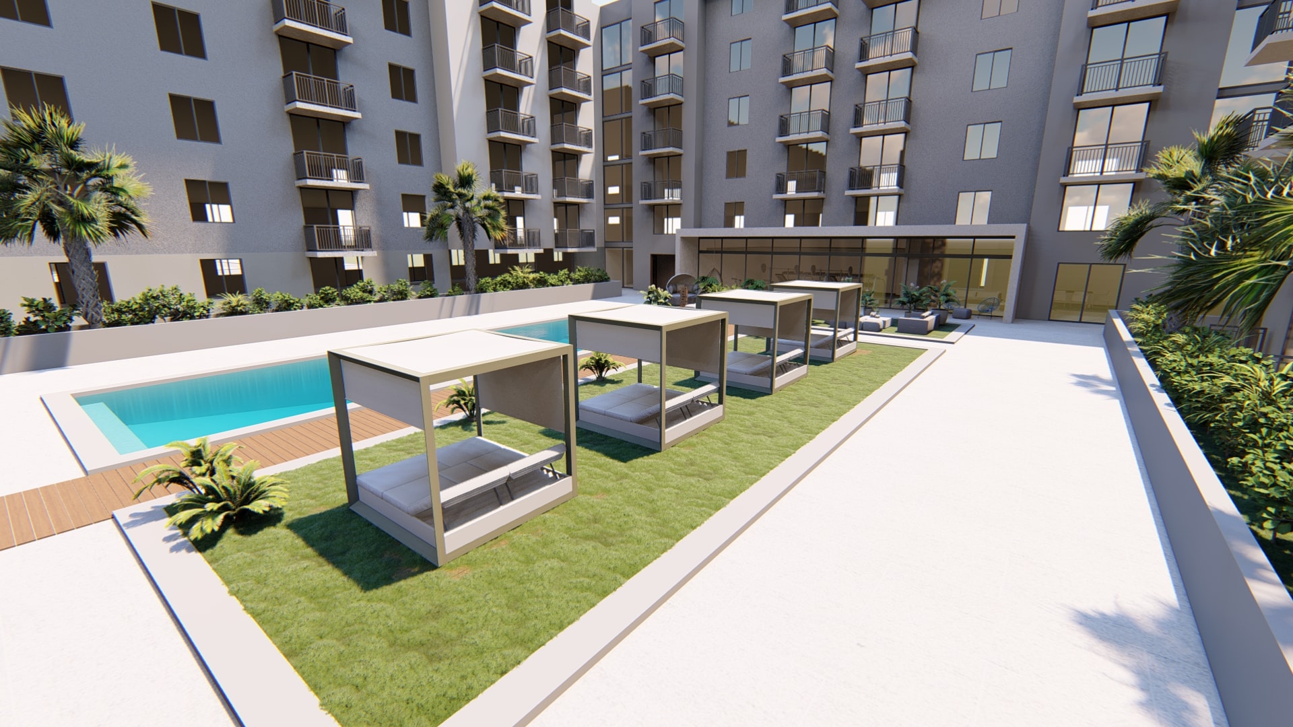
This project involves the design of 315 Urban Flats, a new apartment tower and multilevel parking garage designed by Hamed Rodriguez Architects, Inc.
Services Provided:
Building Structures
Client:
Private
Location:
City of Miami